Notecards
We have two beautiful sets of 5x7 folded notecards available for purchase. To order, email stny@lclark.edu with the quantity and type of cards you’d like, and a budget code to charge.
The Hidden in Plain Sight series includes four cards showcasing stained glass art from around campus.
The minimum order of five sets (20 cards with generic Lewis & Clark envelopes) costs $22.50. Each additional set with envelopes costs $4.50.
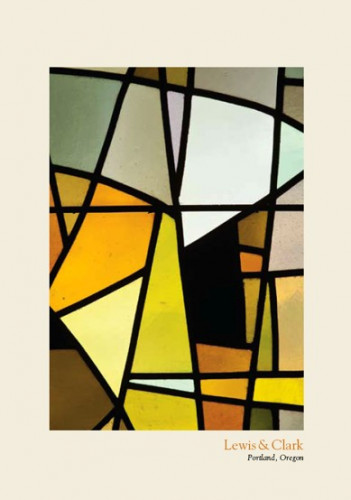
Color, light, and geometry interplay in stained-glass panels that distinguish the cloister walks and chapel on the graduate school’s campus. Lewis & Clark purchased the property in 2000 from the Sisters of St. Francis, who acquired it in 1942 from the Corbett family and developed the grounds into a convent, novitiate, and retreat and renewal center. The windows represent some of the last work by French master glass artist Max Ingrand, who died in 1969. Our Lady of Angels Chapel was dedicated in 1968.
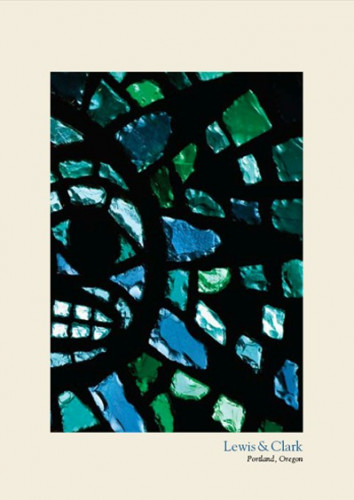
Tucked into the east wall of Watzek Library, a stained-glass sun chief in the Pacific Northwest Coast style watches over the exploration and discovery that give the building purpose. The blues and greens complement the oranges, yellows, and reds of another sun image secreted in the west wall. Paul Thiry incorporated these and other Northwest Indian motifs in his original library design, completed in 1967.
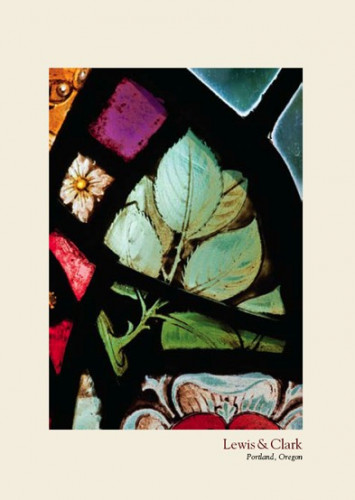
Vividly colored stained-glass elements in the Frank Manor House library lend the room a bit of mystery. Fixed into the window, one of two fashioned as coats of arms, are the words Semper Eadem (Always the Same), the motto of England’s Queen Anne Boleyn and her daughter, Elizabeth I. The motto and accompanying royal heraldic motifs suggest the Frank family purchased the pieces as antiques and incorporated them into the library’s leaded-glass casement windows.
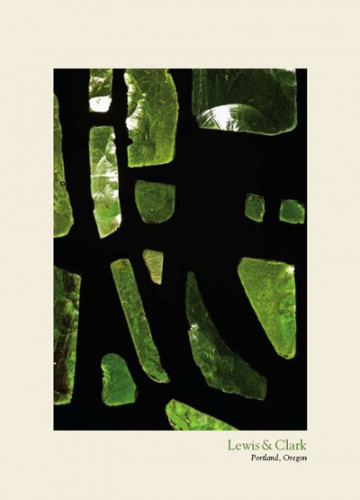
Afternoon light filters through a stained-glass panel on the west side of the stairway inside Agnes Flanagan Chapel, inviting close scrutiny and quiet contemplation. Similar colors and designs intermingle in 16 stained-glass windows circumscribing the apex and in large panels above the chapel entrance. French artist Gabriel Loire, whose work blends modern and traditional elements, executed the pieces for the chapel, dedicated in 1968. The setting and art together exemplify Loire’s personal creed: La paix donne la joie (Peace gives joy).
The campus scenic images set consists of five cards.
The minimum order of five sets (25 cards with generic Lewis & Clark envelopes) costs $30. Each additional set with envelopes costs $6.
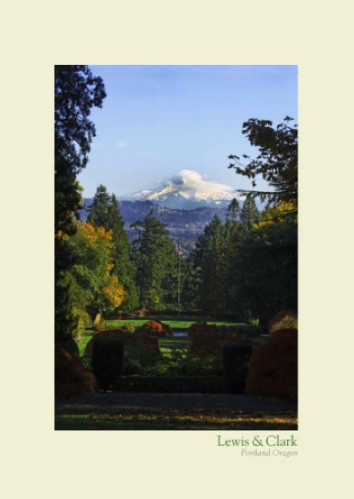
Located 56 miles east of campus and rising to an elevation of 11,249 feet, Mount Hood captivates all who come to Lewis & Clark. Fir Acres architect Henry Brookman sited the Manor House and its terraced grounds on an axis directly in line with Oregon’s highest point, simultaneously creating one of the great gardens and breathtaking vistas in the United States.
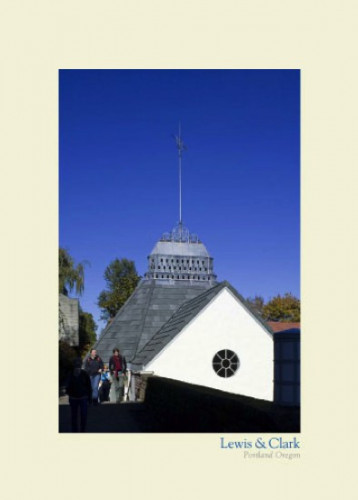
Anchoring the northwest corner of Albany Quadrangle, the ornamental dovecote—a focus of spirited rivalry between “pro-squirrel” and “pro-pigeon” factions in the 1950s—now crowns a popular espresso cafe. Albany Quadrangle, with its colorful history as garage and greenhouse, chapel and library, tool shed and classroom complex, has evolved to meet the needs of a college campus. Build in 1929 as part of the original Fir Acres estate, later named to honor Lewis & Clark’s founding in Albany, Oregon, and restored and expanded in 2002-03, the complex thrives today as a center of scholarship and community.
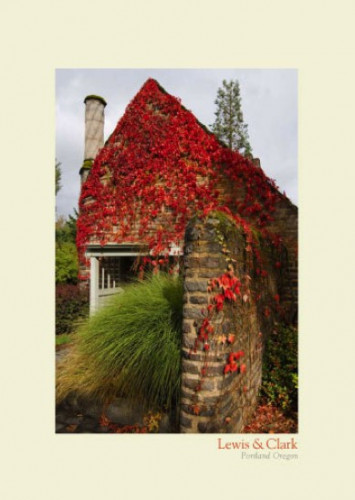
Lewis & Clark’s tribute to ivy-covered walls plays out on the south side of the Gatehouse. Designed in the English cottage style by Fir Acres architect Herman Brookman, the Gatehouse has been a residence for the president’s family, a dormitory, and administrative offices. Brookman sited the Gatehouse at the estate’s entrance, notes Pamplin Professor of History Stephen Dow Beckham, to alert passersby to “the presence of something grand but not quite revealed”—not unlike the promise that students hold when they arrive at Lewis & Clark.
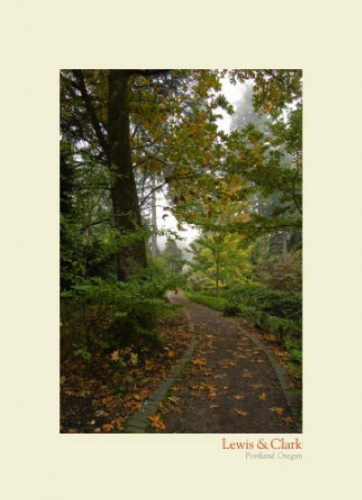
Adjacent to Watzek Library, this path—a tributary of the cobblestone walk that links the undergraduate college’s academic and residential centers—bends and turns as it connects with the Necklace Path encircling Frank Manor House, visible through the soft autumn fog. Ever mindful that the natural and built environments must sustain each other’s health, Lewis & Clark has meticulously maintained the design integrity of the original Fir Acres estate while imbuing new construction and restorations with the spirit of the people and programs they house.
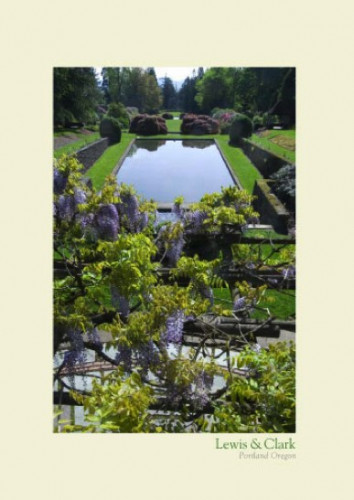
Wisteria blossoms over the Lion Head’s fountain on the garden terrace above the reflecting pool. Herman Brookman designed Fir Acres Estate’s Manor House and 12-acre formal garden simultaneously, as integral elements of an aesthetic whole—a vision Lewis & Clark has carefully preserved since receiving the estate in 1942. Generations of students, faculty, staff, alumni, neighbors, and friends enjoy its many features as places for reflection, conversation, and recreation—places where friendships take root and memories blossom.
Communications is located in McAfee on the Undergraduate Campus.
MSC: 19
email communications@lclark.edu
voice 503-768-7970
Vice President for Communications
Lori Friedman
Communications
Lewis & Clark
615 S. Palatine Hill Road MSC 19
Portland OR 97219
