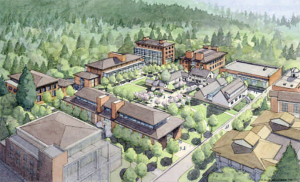1998 Campus Facilities Master Plan

- The accommodation of a wide array of facilities that will enhance the academic, social, and residential resources of the campus. By “infill” development in strategic locations and replacement of buildings that do not effectively utilize key sites, the plan establishes the capability to expand the building area on the campus by upwards of 50 percent, while retaining the essential open space character and low architectural profile as it exists today. Assuming a stable enrollment in the long range, an expansion capacity in the order of 40 to 50 percent assures the College of the ability to accommodate academic program growth, more adequate instructional and office standards, and a greater variety of social and support space to foster “collegiality.” It also provides the potential for approximately 400 additional students to live on campus.
- Enrichment and restoration of Lewis & Clark’s unique open space environment. By shifting general automobile movement and parking to the immediate periphery, the campus will be reclaimed as a pedestrian environment consisting of informal lawns, gardens, quadrangles, and courtyards uninterrupted by other than service and emergency vehicle uses. Most importantly, the Manor Grounds, including the garden mall and the west lawn to Palatine Hill Road, will be restored to an estate-like setting. The Manor Grounds will be traversed by several major pedestrian ways that will link the academic zone on the north with the residential zone on the south in a clear and visible way that makes the grounds a vital part of the day-to-day experience. The Albany Quadrangle will be restored as the architectural “centerpiece” of the academic zone.
- Spatial integration and ordering of the disparate areas of the campus. The organization of open spaces, the elimination of vehicle conflicts, and the placement of building sites in the plan is designed to achieve a sense of campus integration and order. A reunited campus is needed to redress the fragmentation forced by intrusive vehicle circulation, topography and dispersal of functions. The integration of the campus will also be accomplished by consolidating academic and administrative activities that are currently segmented, and by creating a wider array of attractive indoor and outdoor gathering places for social and intellectual exchange.
Indeed, the intent of the master plan is to regard the campus of Lewis & Clark College as an “Academical Village” - a place where living, learning and discourse can be carried out as an integrated experience. It is fitting that Thomas Jefferson’s notion of the “Academical Village” should be vested in the institution named for the explorers that he sent to the Pacific Northwest even as his great university was taking shape.
The master plan is described hence in terms of the four major zones of the campus that will undergo changes and improvements designed to enhance the vitality of each area, while lending to a more unified and attractive campus as a whole.
Master Plan
Manor Grounds
Acedemic Core Zone
Residential District
Priority Recommendations
Additional Information
Plan Background
Campus Design Recommendations
North Campus Update (pdf)
Facilities Services is located in Facilities Services on the Undergraduate Campus.
MSC: 76
email facility@lclark.edu
voice 503-768-7845
fax 503-768-7023
Associate Vice President of Facilities Services David Ernevad
Facilities Services
Lewis & Clark
615 S. Palatine Hill Road MSC 76
Portland OR 97219