Gregg Pavilion
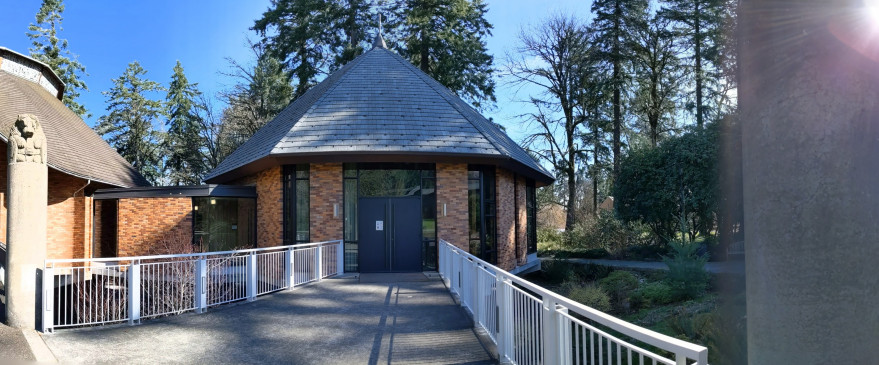
Diane Gregg Memorial Pavilion
History
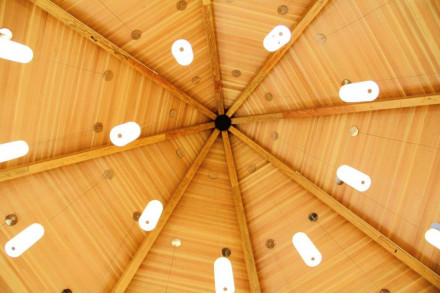
Features
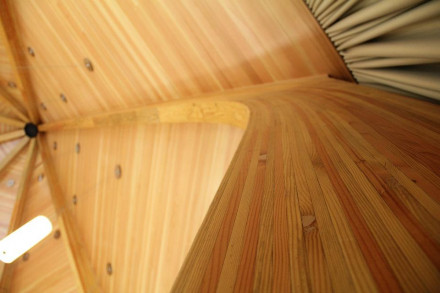
The pavilion was designed to be a room to fulfill many needs - a place for small religious gatherings, music and dance performances, lectures, and receptions. It includes movable seating for up to 138 people and state of the art audiovisual technologies.
Where the chapel is inwardly focused, Gregg Pavilion is open to the outside world, allowing in abundant natural light. The pavilion’s design allows those inside to look out into the forest, and passersby may glimpse into the building and see the activity taking place within.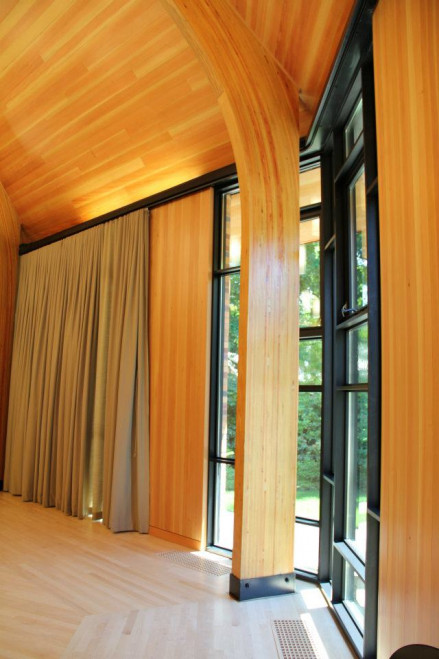
The building extends the exterior palette of the chapel through the use of custom-made brick. In order to match the existing brick as closely as possible, clay was sourced from manufacturers located in Oregon, California, Utah, and Washington. The colors were inspired by the patterns of Native American textiles.
Much of the wood in Gregg Pavilion is Douglas Fir that was milled from five trees that were located where the pavilion now stands. Five thousand board feet of lumber were produced, and 3,000 board feet were incorporated into the building. The wood was used for a slat wall in the hallway and the figured screen wall in the middle of the room. The figured screen wall is designed to meet the acoustical needs of the room, and the maple sprung floor is specially designed to allow for dance performances. The shape and size of the space also provides for a perfect place for regular Labyrinth walks, a form of walking meditation and prayer.
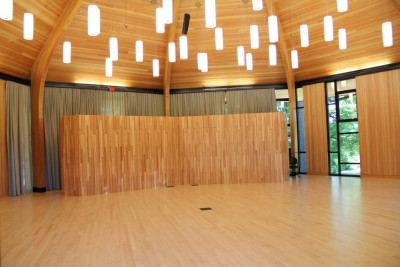
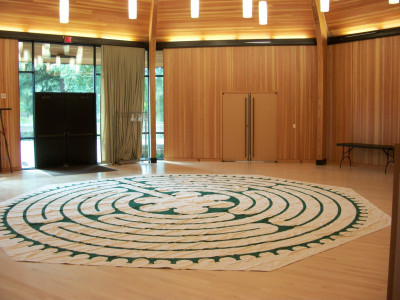
Spiritual Life, is located in Flanagan Chapel on the Undergraduate Campus.
MSC: 171
email spirituallife@lclark.edu
voice 503-768-7085
Chaplain and Director of Spiritual Life Hilary Martin Himan
Office Access Directions
Spiritual Life,
Lewis & Clark
615 S. Palatine Hill Road MSC 171
Portland OR 97219